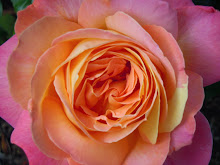So the next fall I
moved upstairs in the school building to high school. All the classes
had desks in the assembly hall which was in the central part of the
building. Desks faced toward the south as in the junior high assembly
hall and the desks were the same fixed kind. There was a blackboard
at the front of the hall in front of which there was a raised dais on
which was a desk at which a member of the faculty customarily sat as
a monitor of the room. The windows along the front of the school
building were on the left. I have a vague feeling that there was an
American flag in the front of the hall, and perhaps an Iowa flag. At
the rear of the room was a couple of tables and bookshelves with
encyclopedias in them.
The assembly hall
had two main entrances one at each end, leading from the central hall
at each end at the top of the stairs up from the floor below. It
could also be entered from the cloak room for the boys which was at
the head of the stairs to the south of the hall. The cloak room also
had a door to the central hall. Along the inside of the building
along the inner wall of the assembly were the library and a
classroom. These were lighted by the windows on the back side of the
building.
The central hall at
the south end of the assembly had on its east side the restroom for
the boys, the water fountains and at the end on the corner a
classroom, usually used for English, Latin and the like. At the south
end of the hall was the principal’s office.
On the side next
the rear of the building was the physics and general science
classroom, which was also used for such classes as American Problems
(a senior class). The room was equipped with some laboratory tables
at the rear and the front had a table that had a sink etc. for use in
demonstrating experiments. These were never used in either the
Physics or General Science classes, certainly a drawback in the level
of instruction — so my first experience with any kind of laboratory
work was when I entered Junior College in Fort Dodge.
Behind this
classroom was a room where the agriculture classes met, and doubled
as the office for Mr. Millard who taught them.
Along the central
hall, at the rear of the assembly were, on the front of the building,
the steps leading up, next to the stairway was the girls’ restroom
and the water fountains. On the rear [near?] side of the hall were
several classrooms and at the end the girls’ cloakroom and a room
which was used for music instruction. During the time I was in high
school there was no instrumental music either orchestral or band. My
three brothers all had the opportunity of playing in the school band,
but I think Vivian missed out on this.
Music instruction
for me was limited to participation in the glee club — which as I
recall I started but soon dropped. This was for me limited to the
time I was a freshman. I recall Miss Hungerford, the music teacher,
seeing me in the assembly hall after I had ceasing coming
remonstrating with me but she failed to elicit a response from me to
return.
In connection with
this account of my school experiences in Gowrie I prepared a sketch
of what I remembered of the interior of the school building to be. I
showed this preliminary sketch to my sister Vivian and she responded
with a couple of corrections that I have incorporated in the drawings shown earlier.
Amongst the corrections were the inclusion of a short flight of
stairs next to the ascending stairs from the main floor to the high
school level. At the south stairway these led to a room where
students who became ill during school could retire and rest (country
pupils could not for example go home as those living in town could).
Vivian remembers that when Vincent broke his leg on the school ground
(during noon-time play) he was taken to this room and she recalls
seeing him there. I believe this incident occurred after our move to
the Peterson farm but I’m not sure. At the north entrance stairs
the short flight led to the music teacher’s office.





No comments:
Post a Comment