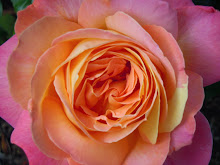Like most houses of that vintage in Gowrie it had a front porch, and from this porch two doors led into the house, one into the kitchen and the other into a room which served mostly as a living room but was also used on occasion for dining. The kitchen was also entered from the back yard via a short inside stairway; adjoining this stairway going into the kitchen, was a stairway leading down into what I recall as a rather dark damp basement. There was also a “parlor” downstairs and one bedroom. Upstairs [were] a bathroom and other bedrooms but my recollection of this area of the house is quite dim. Off the kitchen was a pantry. There was an outhouse behind the house and this was normally used instead of the upstairs bathroom where the toilet did not always function.
My grandfather in addition to his farming skills was acquainted with woodworking and I can recall watching him work in his shop behind the house. In particular I remember him working on a playpen which he made for my mother and which she used to contain my brother Vincent as a child. The playpen was not collapsible as are present-day playpens and it was considerably sturdier. In use it would sit in the kitchen in the little brown house close to the door to the dining room. I have wondered sometimes if my grandfather was enough of a carpenter to have constructed some of the buildings on his farm.
I can also recall seeing my grandfather sharpening tools on the rotating sharpening stone he had. The stone was mounted vertically and was rotated by a foot treadle. Thus my grandfather’s hands were free to hold the tool he was sharpening. There was a little can with a hole in to bottom to drip water on the stone to enhance the honing action of the stone as it turned.

Click to enlarge
Sometime in the 1930s the ship was turned 90° and a garage was built to the left of it. My grandfather bought a 2-door Chevrolet which I recall driving.
I believe that the chickens (these were not in my memory) were confined to the fenced area south of the chicken house.
Under the evergreen trees east of the house was a cool shady spot that I recall playing in.





No comments:
Post a Comment