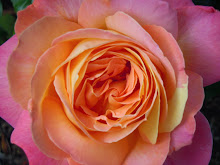
Naomi and Clarence’s first home
Amongst the old photographs I have is one of my sister Clarice seated on the porch step, and I think this is of the step from the front porch of this house. Several of her little friends are seated along with her.

Clarice and friends
Both Clarice and I were born in this house. The only one of my siblings to be born other than at home was my youngest brother Marold. Sometime in the early 1920s and I’d surmise before my sister Vivian was born, my parents purchased the little brown house — although I seem to recall some comment that it wasn’t brown when they bought it.
Most of the houses in Gowrie at that time were painted white — the only two exceptions were the little brown house and the residence of Art Lindquist, who was half owner of the bank where my father was employed as bookkeeper, which was sort of a brownish tan shade. It was one of the more imposing residences in the town.
Early pictures of the little brown house show it as brown so if it was white originally it was painted shortly after my parents acquired it. I judge the picture to be shortly after the purchase as there is no shrubbery or trees around it. The picture does show the sunroom, an early addition.

The little brown house
The little brown house was modified by my parents, the first change being the addition of the “sun” room on the south side of the house, sort of an extension of the kitchen. I have a vague early impression of the kitchen with a blank wall where the entrance to the sunroom was later placed; whether this impression is real or imagined I’m not at all sure. The sunroom was used as an eating area and had room also for a good-sized closet, a place where my father had his roll-top desk, my mother’s sewing machine and a built-in cupboard.
The room was always light and airy — it had windows on three sides and all along the south side. It was along these windows that my mother had her indoor potted plants on a ledge at the bottom of the windows. The sunroom did not have a basement under it, but there was a crawl space, which was entered via an exterior opening, either a window or a small door. I recall once when Clarice and I were outside playing as quite young children that we went into this crawl space, though doubtless that he had been told not to. Clarice hurt her hand superficially on a nail sticking up through a board that was stored there. I would suppose that these were boards used in the construction of the sunroom and retained by my father for projects he had in mind.
The second change in the house was made when the increase in the size of the family required that more bedroom space be made available. The house had contained an attic and this was converted into two bedrooms, a part of the renovation including making two dormers to provide added height as well as to provide light and ventilation. Similarly to the sunroom a considerable number of windows were put in so the rooms were light and airy. The added rooms were indeed better lighted than the original kitchen, or the living and dining rooms which tended to be darker by contrast. The conversion of the attic was made when I was old enough to recall what was going on and I distinctly remember the confusion and disorder of the construction.

Floor plans of the little brown house





No comments:
Post a Comment